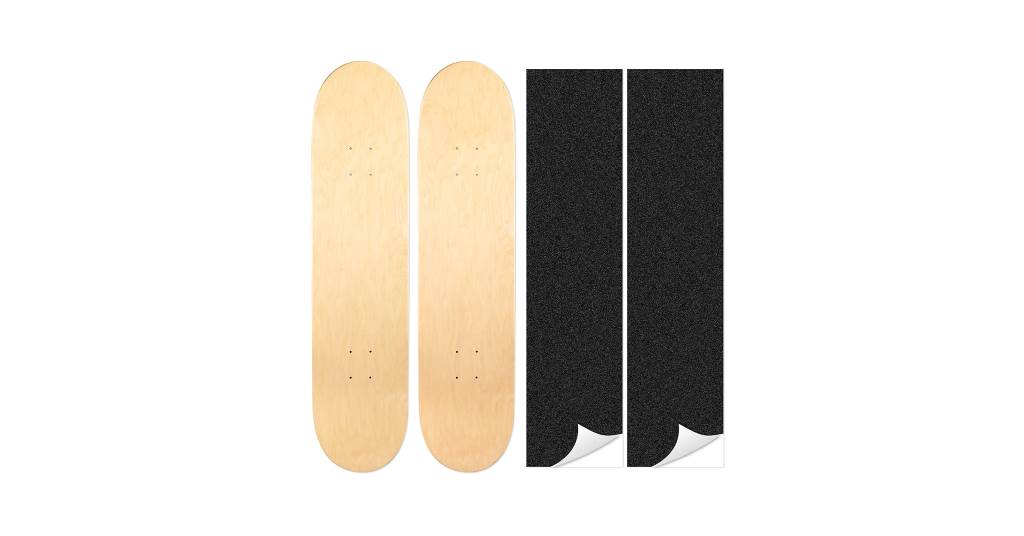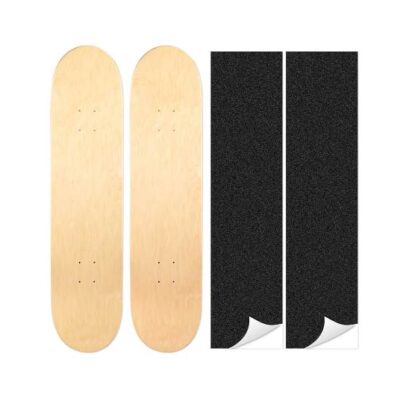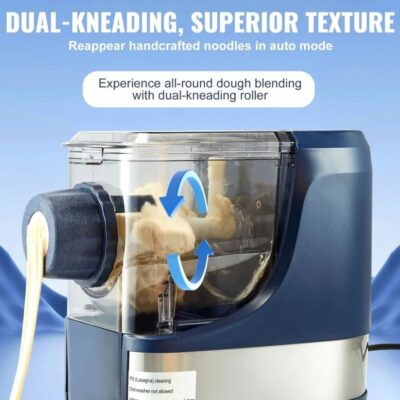How to Make the Most of an L-Shaped Kitchen
How you plan and design your kitchen is highly contingent on its shape. Like other kitchen layouts, the L-shape has both advantages and disadvantages, and you need to understand these to make the best use of both arms.
Unit Placement
Placement of your cabinets and appliances will depend in part on which arm of the “L” is longest. It is sensible to keep taller units along the shorter wall, whilst the hob is at the far end of the longer side to allow more countertop space for food prep. Wall units can also be on the long run to maximise storage space. This recommendation does change if there is a window on the shorter wall, as you do not want tall units impeding any natural light.
For an L-shaped kitchen with an equal length of arms, the sink should be on one side and the hob/oven the other, with units on the hob side, again looking to maximise countertop pace. However you lay out our units, think about your replacement kitchen cabinet doors. Examples of the range available can be seen at https://www.happy-doors.co.uk/, but look for lighter options that will make the space feel more open. Do not waste corners: use carousels, pull-outs or magic units.
Different Zones
It is easy to separate your kitchen into different zones when the “L” shape creates a natural break. You can move easily from preparation to cooking to washing areas. If multiple people are using the kitchen at once, this also makes it easier to do so safely without collisions.
Sociability
An extension of this division of the kitchen into zones means that you can easily communicate with guests, especially if space opens into a dining room. By adding an island, you can ensure that you do not have to face away whilst working. A breakfast bar or small table and chairs can also help with sociability.
The L-shaped kitchen can be smart, stylish and efficient, but this relies on you understanding how to utilise the layout in the most effective way.









